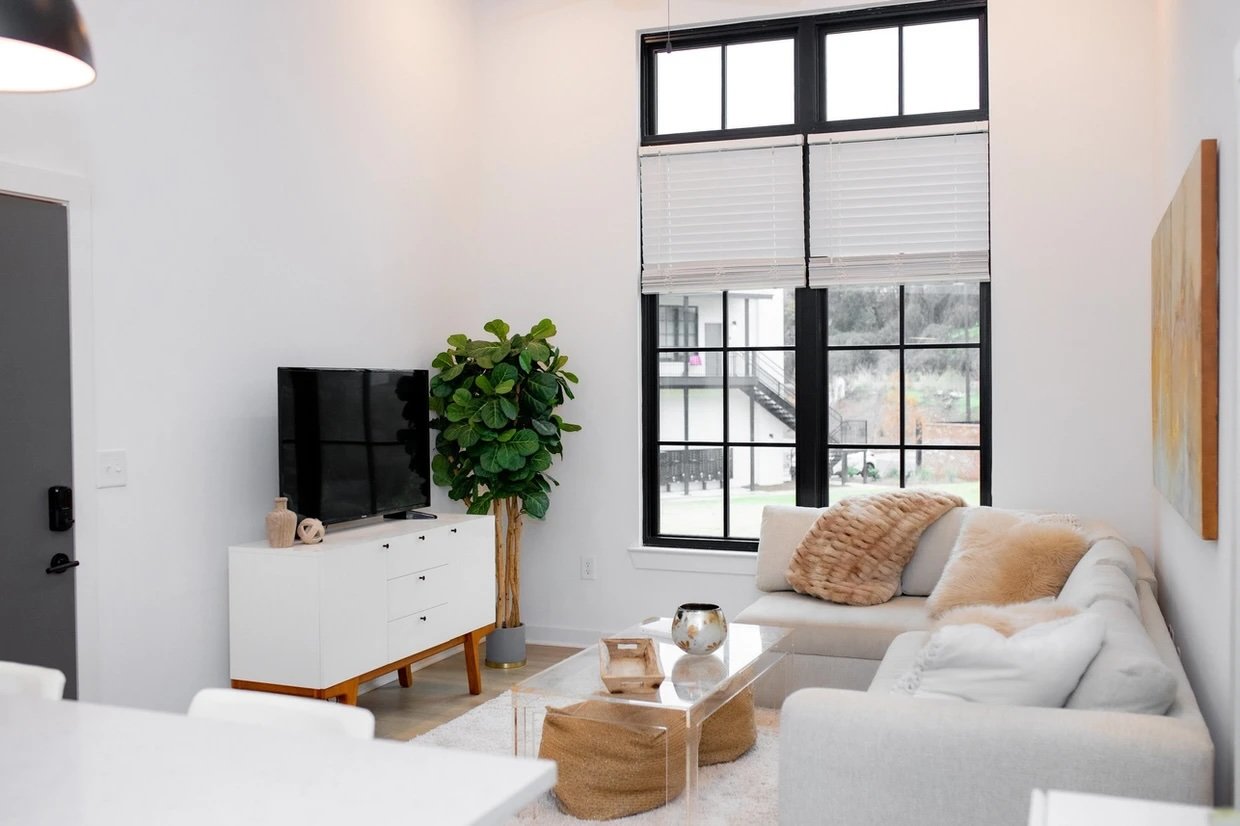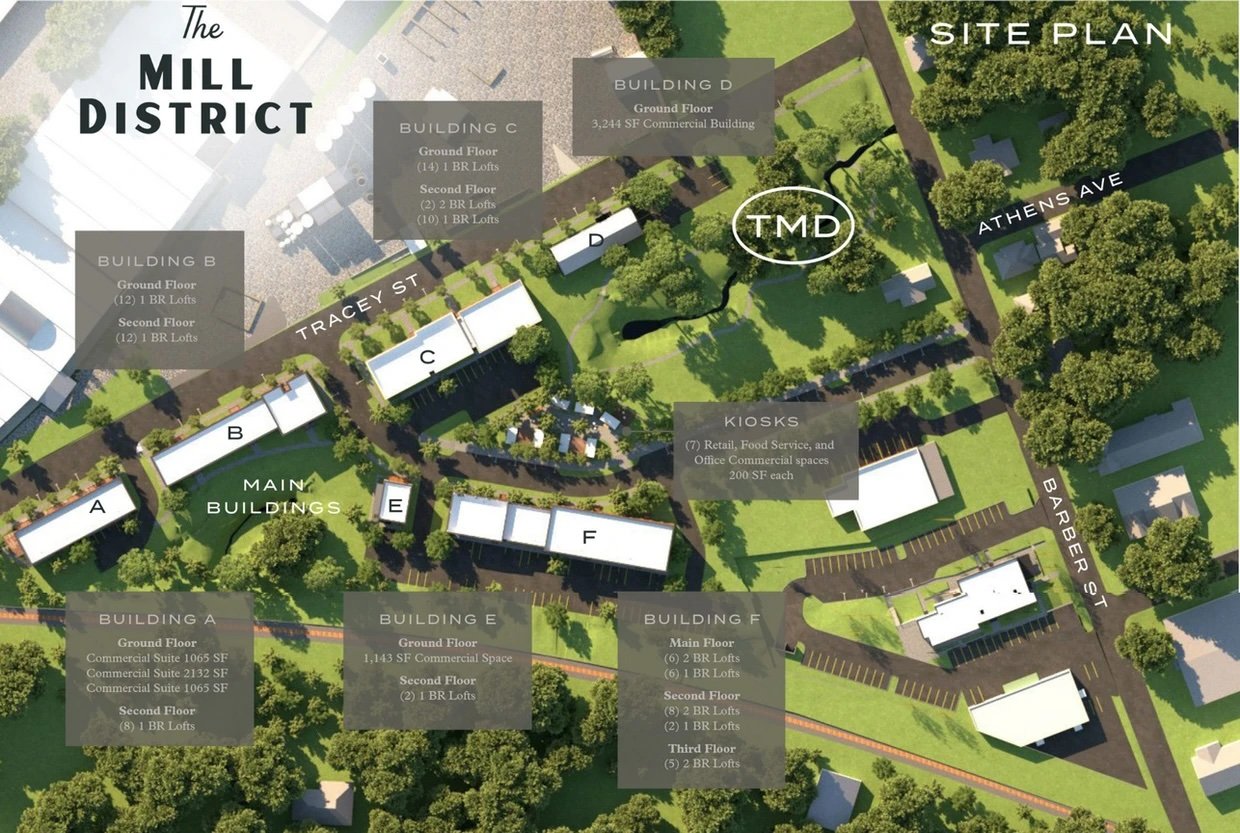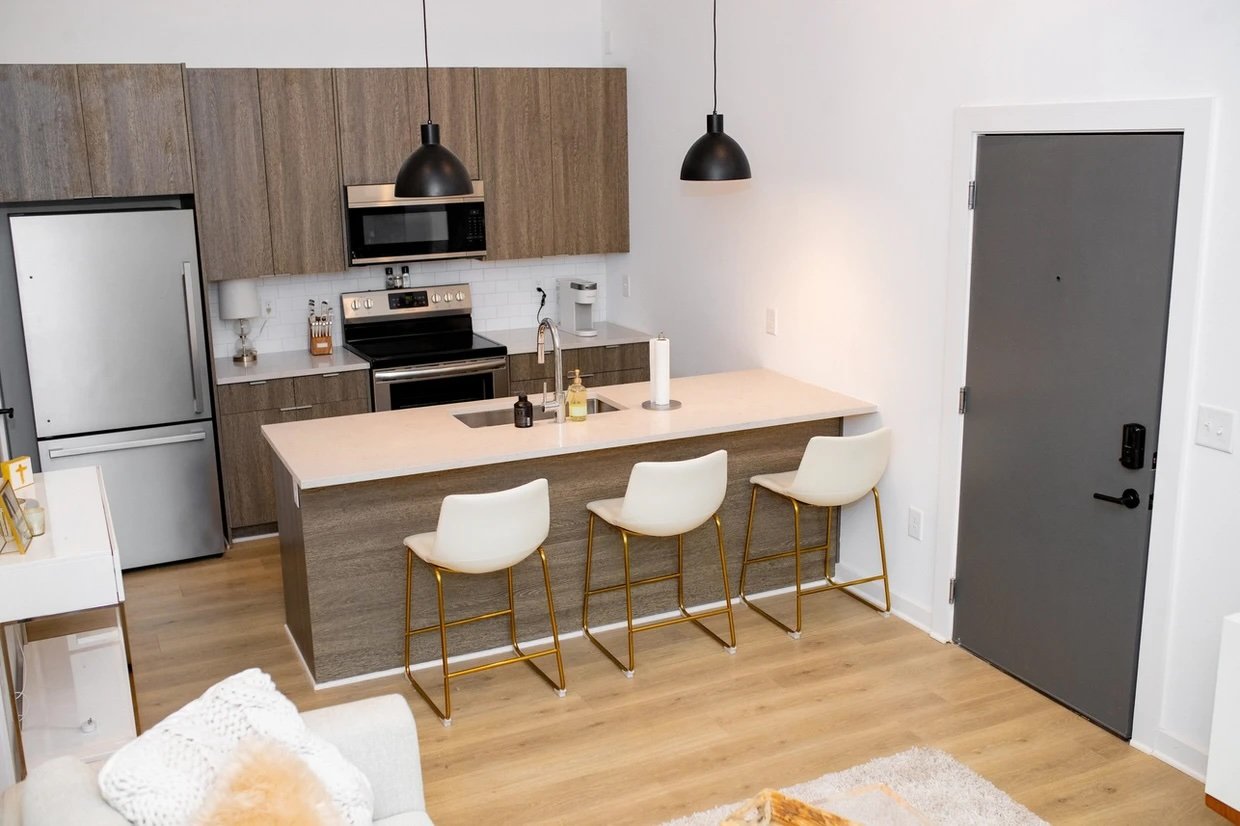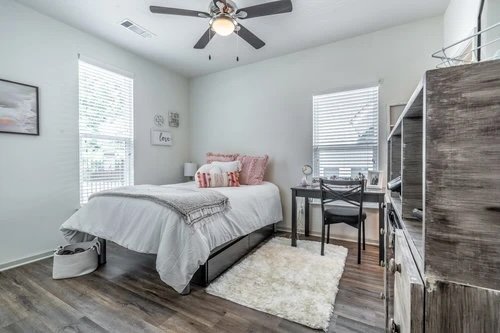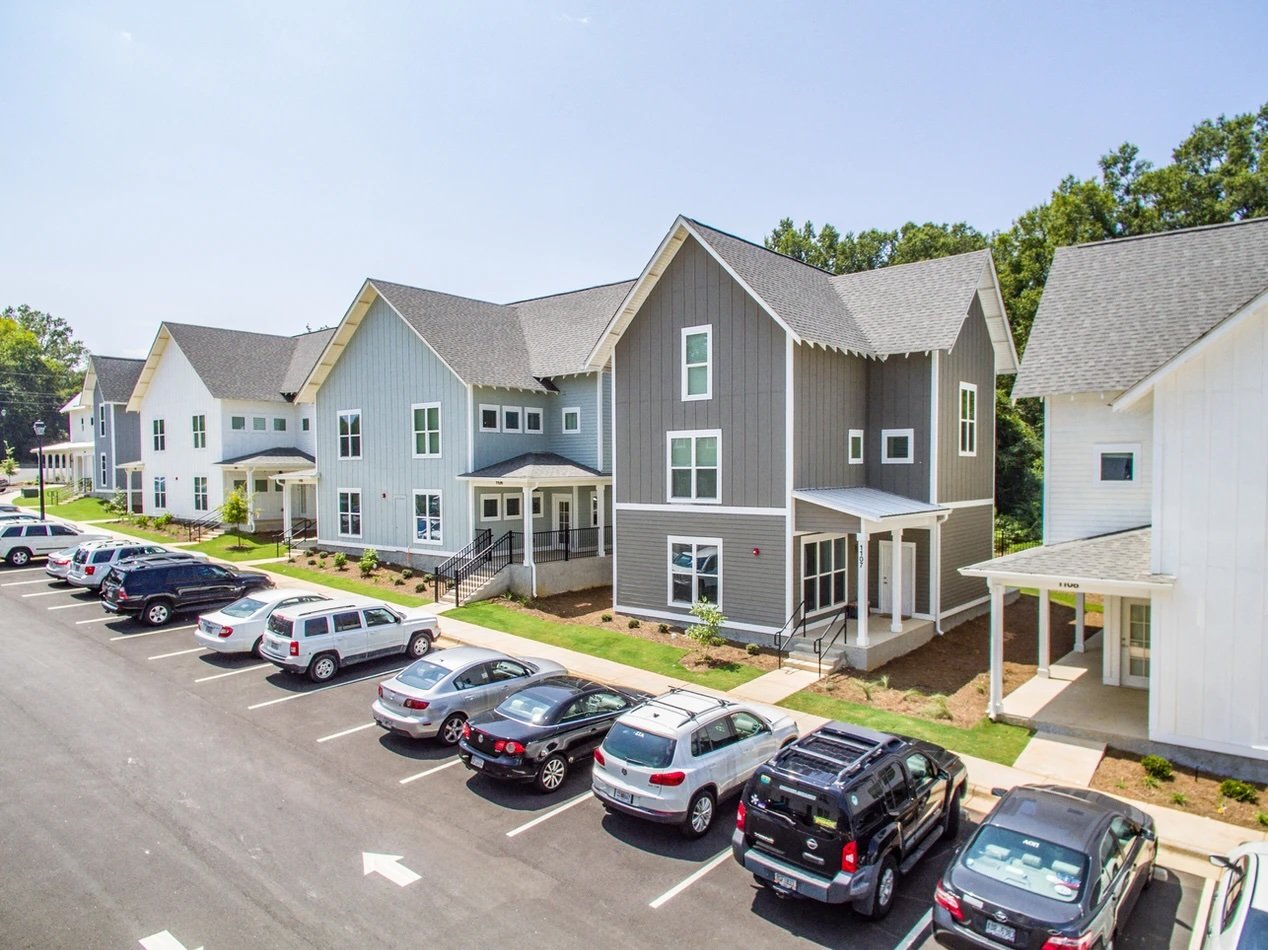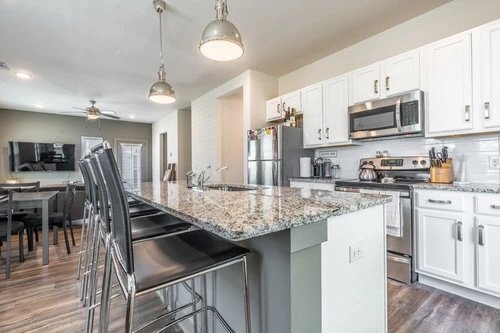Commercial & Residential Partnerships
Why you should partner with us.
We have a proven track record of joint-venturing with investors on commercial and residential investment opportunities and maximizing returns.
We value our JV Partner’s trust in our team’s expertise.
The Mill District
The Mill District, a multifamily and mixed-use commercial property, has established itself as a premier off-campus housing option for the University of Georgia students since its development in 2022. Situated just one mile from campus and less than a mile from downtown, this property is uniquely located adjacent to the scenic Boulevard Historic District offering residents a blend of convenience, culture, and history.
Asset Details
87 units | 108 beds
Location
Athens, GA
Ownership Interest
General Partners
Acquisition
December 2023
The Boulevard
The Boulevard, built in 2018, is a distinguished student housing complex situated less than 0.4 miles from Georgia College and State University (GCSU) and less than a mile and a half from Georgia Military College, ensuring easy access for students to both academic institutions.
Ownership Interest
General Partner & Limited Parter
Acquisition Date
August 2024
Asset Details:
28 units | 126 beds
Location
Milledgeville, GA
Medium Term Rentals
Providing affordable housing through co-living opportunities.
Dillionstone Ct
30+ Day Stay For Traveling Professionals. The home boasts 5 large bedrooms with bathrooms on every level. An open concept with large kitchen, dining, and living area. In close proximity to Andrews Air Force Base, the National Harbor, MGM Grand, Washington DC, and Regan National Airport.
Ownership Interest
50/50 Joint Venture
Acquisition Date
November 2022
Asset Details:
5 Beds | 3.5 Baths | 12 Guests
Location
Clinton, MD
Woodbourne Asset
30+ Day Stay For Traveling Professionals. The home boasts 5 large bedrooms with bathrooms on every level. An open concept with large kitchen, dining, and living area. In close proximity to the highway, golf courses within 3 miles, and the prestigious John Hopkins University only a stones through away. Near the Raven's stadium, Baltimore Aquarium & Harbor, and so many more fun activities.
Ownership Interest
50/50 Joint Venture
Acquisition Date
October 2023
Asset Details:
5 Beds | 3.5 Baths | 12 Guests
Location
Near John Hopkins, MD
Fluvial Cir Asset
Welcome to this beautifully furnished co-living home designed for comfort, connection, and convenience. Featuring 4 private bedrooms rented by the room, each guest enjoys access to spacious shared living areas, a fully equipped kitchen, and multiple bathrooms for added privacy and ease. Located just minutes from major highways, downtown San Antonio, and the vibrant River Walk, also near Mission Trails, parks, and top employers.
Ownership Interest
50/50 Joint Venture
Acquisition Date
August 2024
Asset Details:
4 Beds | 2 Baths | 4 Guests
Location
San Antonio, TX




